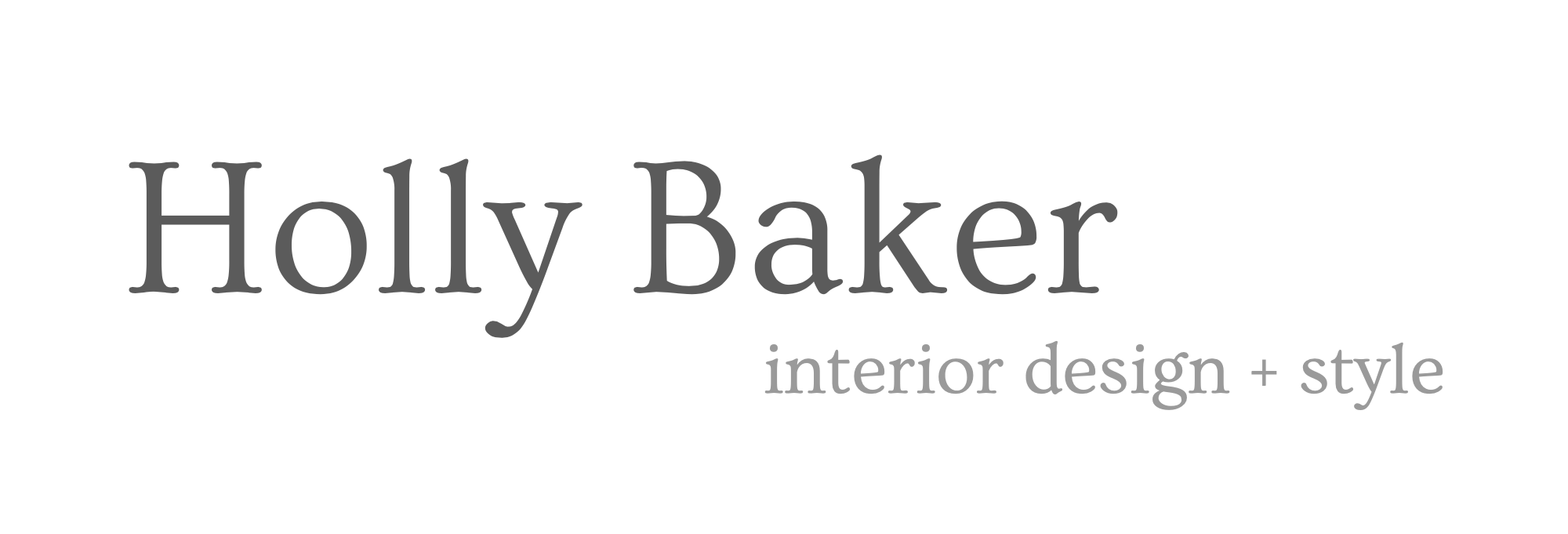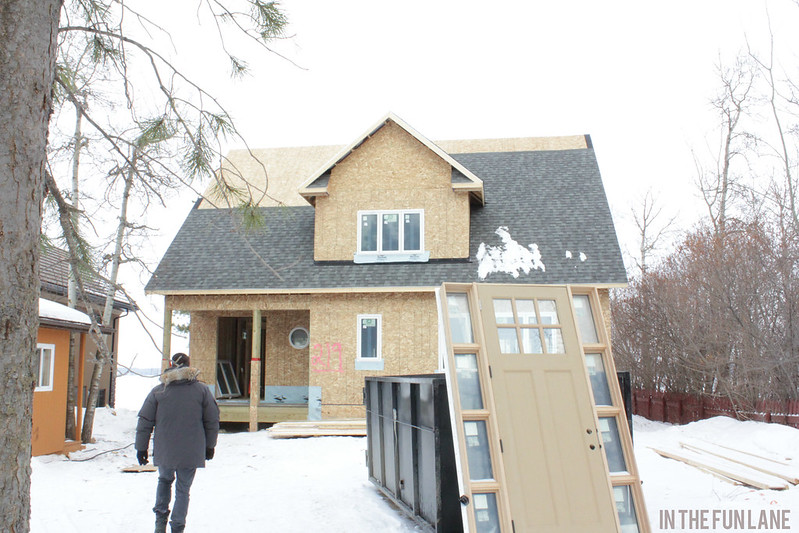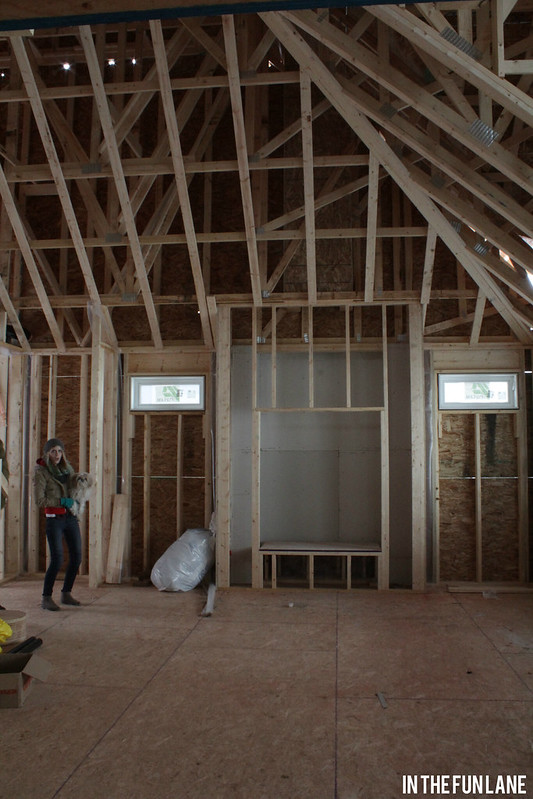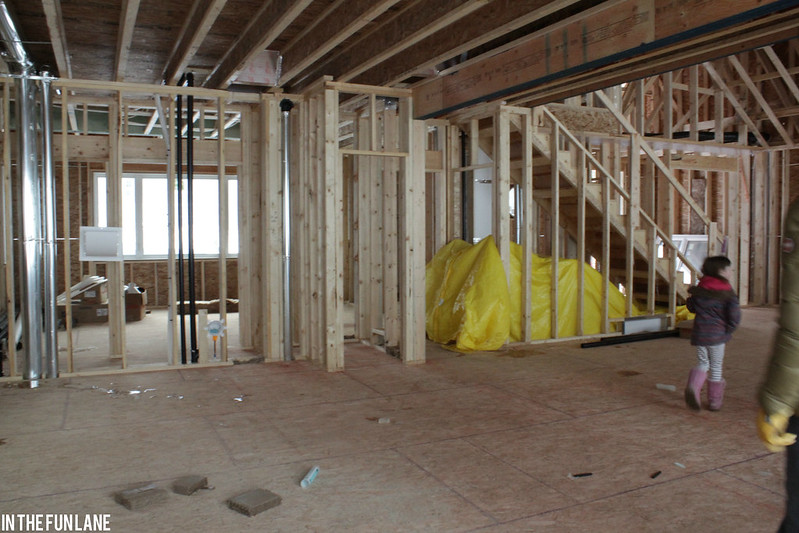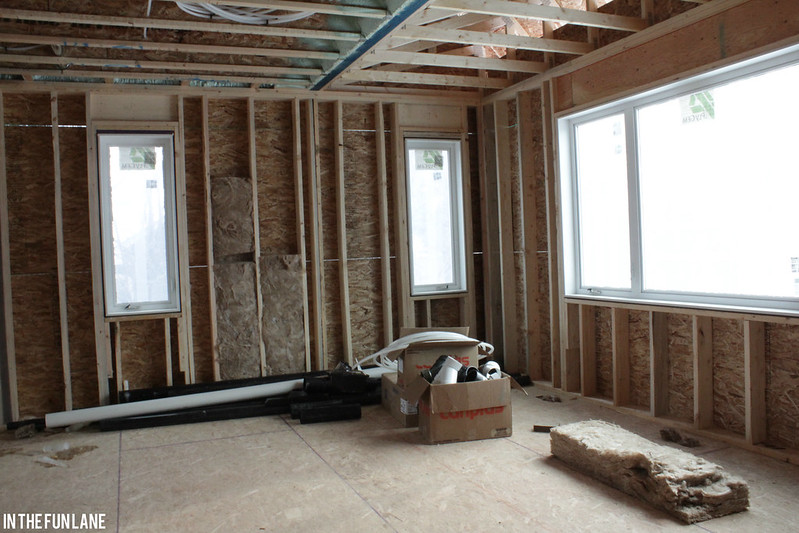The New Cabin
It has been a long process, and instead of dragggggging it out for a year I thought it would be fun to summarize all our cabin building adventures over the next month. The cabin is 2 hours away from home so we have all taken turns and made group trips and various expeditions to check on the state of things.
Here are some photos from an trip we took down back in February. It has come a long way since (which I will show you next week!) but here is some of the first shots of it starting to look like an actual cottage. This is the view from the driveway.
Because things still take a LOT of imagination for most people at this stage I will save you a detailed tour and instead share some overall shots.
The foyer is just to the left of my sister and this is the great room. Stone fireplace surround and built ins on either side are going to be the focal point (aside from the view)
This is the view from where my sister was standing. There is a catwalk upstairs and two bedrooms.
Below there is the future kitchen
Standing in the kitchen.
Facing the water in the kitchen is the vaulted dining area.
Behind the kitchen, facing the road side of the cottage is the master suite. I like that the master is on the main floor so the upstairs is entire for us kids or guests.
My Mom and I have been furiously planning and shopping to fully furnish this place by summer and I can't wait to show you all our plans next week with some updated photos!
