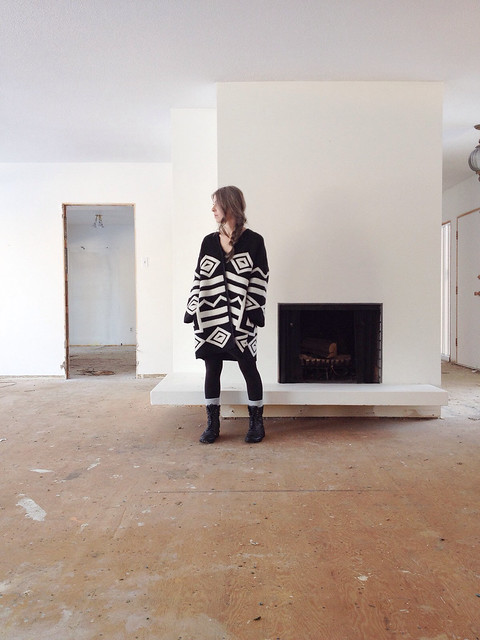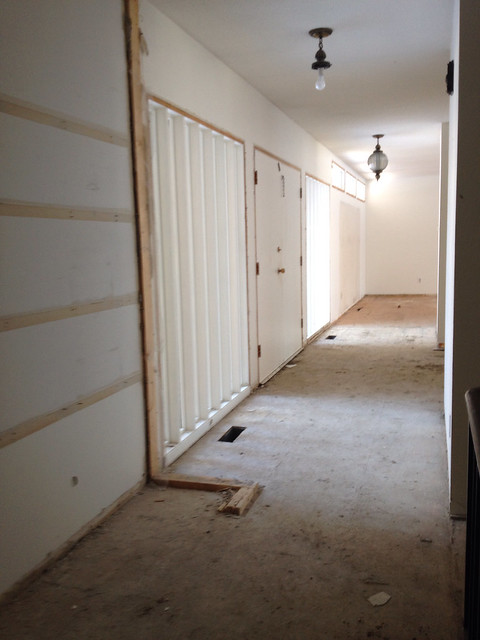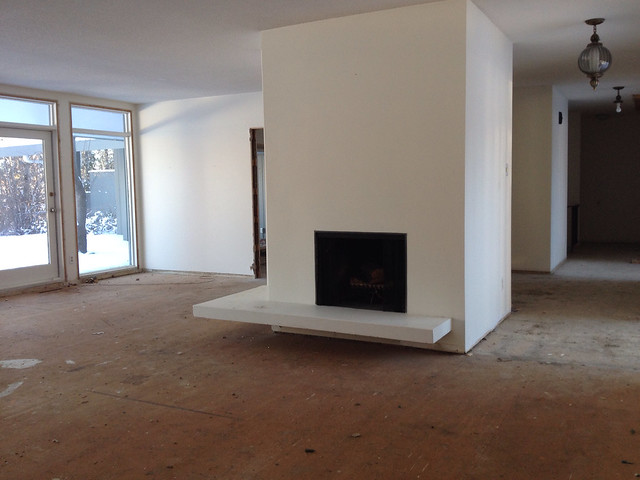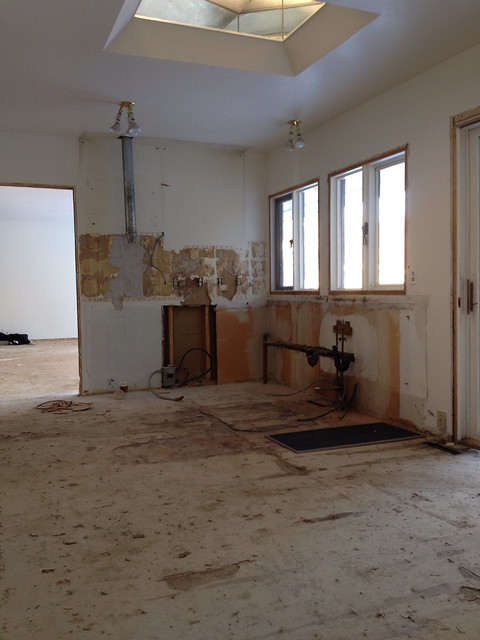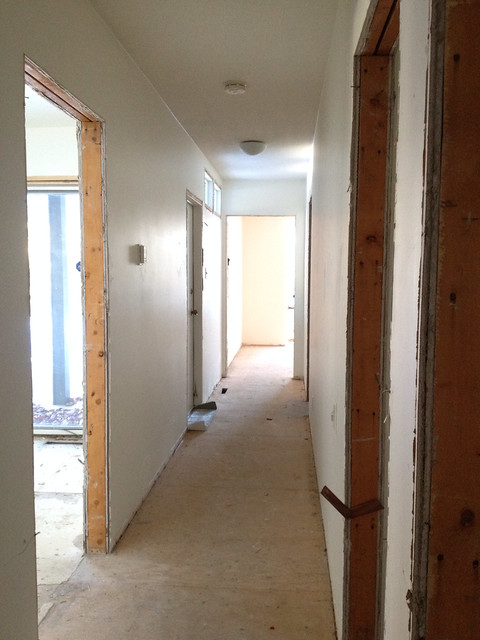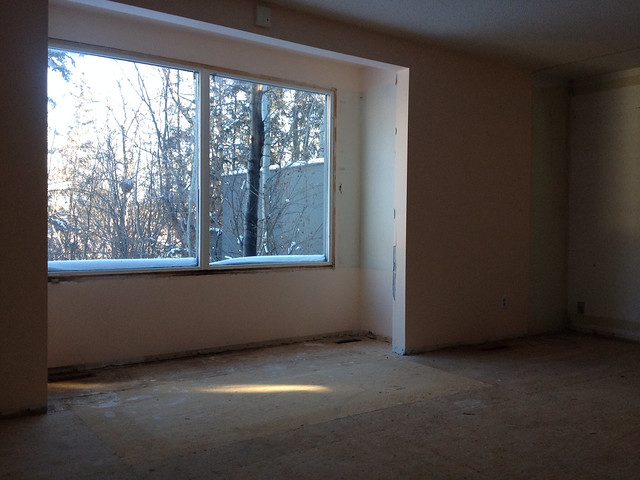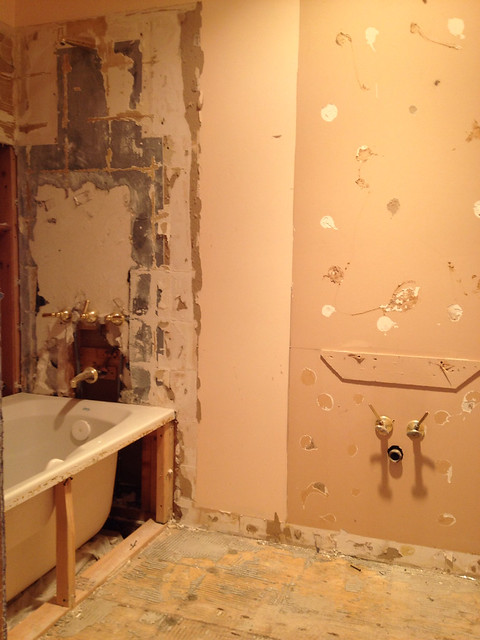Quesnell Heights, the befores
I have had the keys for a bit now, and we are already finished all the demo, but I realized that I didn't go get all my before shots at Quesnell Heights, and I definitely haven't shared them so today I am taking you on a tour of what things look like when I am down to my blank canvas. There actually wasn't a ton of heavy demo, just mostly removing old flooring/cabinetry/trim.
When you walk in we have a bright, double door and large windows on either side of the front door!
The foyer is a large room actually, with a closet, bathroom and hallways leading off it.
The back door is at the end of this hallway to the right. We took out the garage closet to make the hall brighter and more open. It kind of stood out like a sore thumb before.
Down to the fully finished (which we will be updating) basement.
Back off the foyer is the large, bright living/dining room.
This room is so cool, and has the perfect minimalist/mid-century feel.
Seriously, how cool is that fireplace???
And what you pay the big bucks for, the ravine (the house is on half an acre and even has a pool out there!), out these gorgeous windows.
The kitchen is where most of our efforts will be spent in this house, along with the master bath. Everything else is just paint and flooring because I don't dare mess with perfection!
The kitchen was original and it was time, but I will say that it was ahead of its time. Subzero fridge and simple white cabinetry with hidden handles. The original owners (who we bought it from!) had oodles of style.
The hallway to the bedrooms/bathrooms.
The main floor has two bedrooms and a master, and there are 2 more bedrooms in the finished basement. I just love the light and windows in here.
The other bedroom is a mirror image.
And whoever is paying for the house has the sweetest spot with a close up, private view of the yard.
We removed a closet addition to make for more option on bed location, and allow more light from this window in. There are so many windows in the master!
And the master bath is ready to be glammed up in an understated, elegant look.
The main bath for the other bedrooms holds the one thing we salvaged: a newer tub LOL.
And just because I was freaking out a little last week when a coyote wandered into the yard and came right up to the windows while I was there, then stuck around for about a half hour doing this:
[youtube http://www.youtube.com/watch?v=cD8w-TvY8cA]
I knew there was a lot of coyotes in the city, but this guy totally spooked me!!
Thanks for coming on my little tour today, and have a great week!

