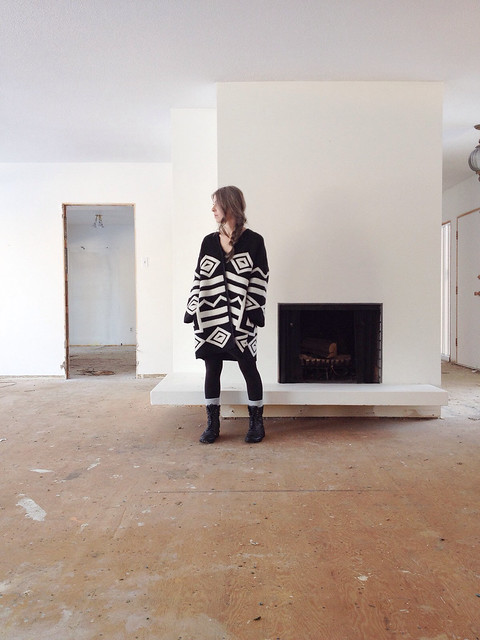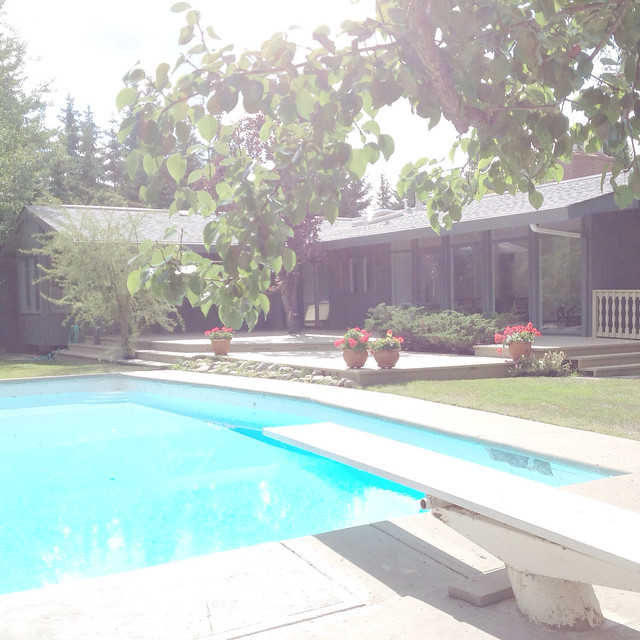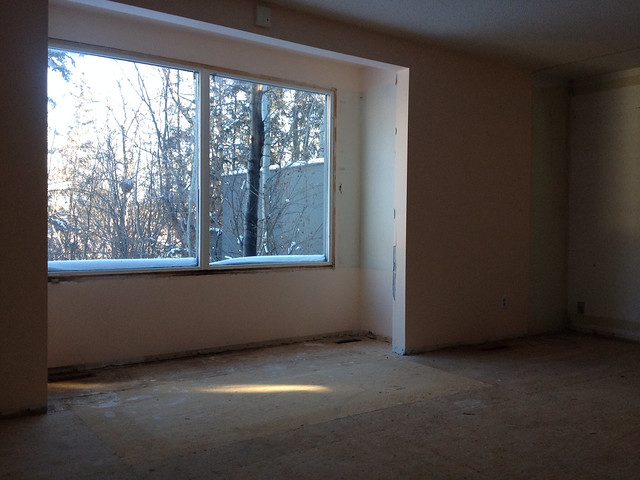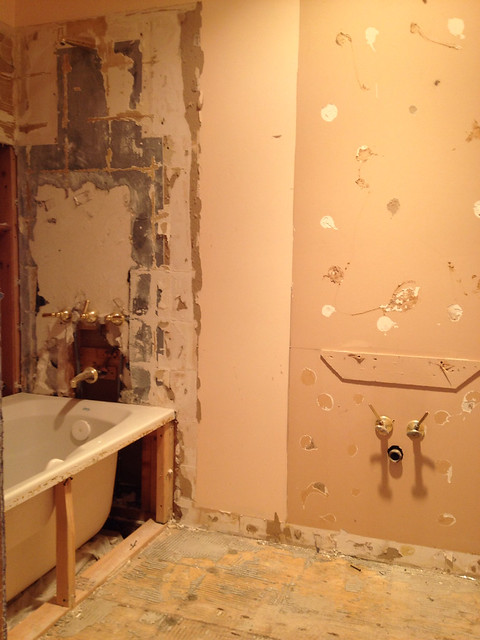The Quesnell Heights Reveal.
AHHHH, this post is soooo overdue! It will be 1 year on October 4 since we took on this project. I actually can't believe it has been that long, but sometimes doing it right takes time... and LOTS of money LOL. This is a house I took on knowing it would need a lot of work that hopefully no buyer will ever know it needed ( if I did my job right). Unfortunately, this is usually long and thankless work but it is more important to do it right when you put your stamp on it. We had to have qualified and respected engineers and trades get us to where I could make it pretty and last year it was a bit of wait in our area to get those trades out on site so a lot of the early part of the process was just a waiting game. But we got there and while I have had it finished for about a month, I debated on staging it but ultimately caved and I'm getting the staging all finished as I have a moment now that school's back in.
But let's start from the start and walk through the whole project together since it's been A LONG time since you've seen it. Instead of taking a year to write up a complete source list I think it would be easiest if you have any questions about anything just leave a comment and I'll respond directly to you in the comments!
Let's go!
Here was the house last year.
We did a new aggregate cement step, new lighting, new garage doors and a new HUGE driveway out here. We also did all new sod and landscaping but I now see I don't have photos of all that. But it happened and was a good amount of work and improvement!
The only spot we didn't change a thing was with the back yard. The house sits on half an acre on a ravine and I loved the massive deck and pool so we just let a good thing do it's thing.
Keep in mind I only took photos of the demo as the befores (except for the few I stole from the old listing). Here was our foyer before.
And after, with new recessed lighting it feels really large and bright.
There's a powder room just off the foyer
To the left of the front door we have the HUGE living room.













Just off the dining room we have our old kitchen. It was small and had a eating nook as well which just didn't seem useful when you already have such a huge dining area nearby.
So the amazing folks at Superior Cabinets helped me come up with a larger layout that put lots of workspace and storage in place. I was so impressed with them and will definitely use them for all my upcoming projects. There is still room for seating around one end of the island to keep it a family space.
We did modern white cabinets on the bases and then a wall of cool grey streaked paneling for the fridge wall. The upper cabinets all lift up on lifts for an extra cool touch.

We did a sleek gas Bertazzoni range and decorative glass hood fan. And a wall of marble to keep it clean and modern.
More storage where the eating nook was formerly.
The master was a minimal makeover, but maybe my most controversial! I took out the only closet which was making furniture placement awkward. I'm hoping potential buyers will see the payoff is worth it and can get comfortable with buying a super cool long dresser for under that window instead (or doing an upright armoire on a different wall)
The ensuite is CRAZY huge. But they used all the space on a 4 man jacuzzi. So we took everything out and added a shower.
We were also able to get a double vanity in place too which made a lot more sense. Superior cabinets did all our bathrooms as well and I did the grey streaked finish in here as well for more texture.
The skylight makes it so bright and ethereal in here.
The family bath in the hall is large, but hard to shoot. we did a large vanity and new tile.
The two bedrooms were straight forward.
//embedr.flickr.com/assets/client-code.js

We finished the whole basement (2,000 sq feet!!) as well for extra living area.
I have no befores down here, but I just love how open and spacious the two family rooms and bedroom are.
Thanks so much for your patience on the eternity it took to share this property. I can honestly say this house is BY FAR my favourite property I've done. It just has an amazing, welcome feeling when I'm walking through it and I will honestly be more than a little heartbroken when it sells.




























